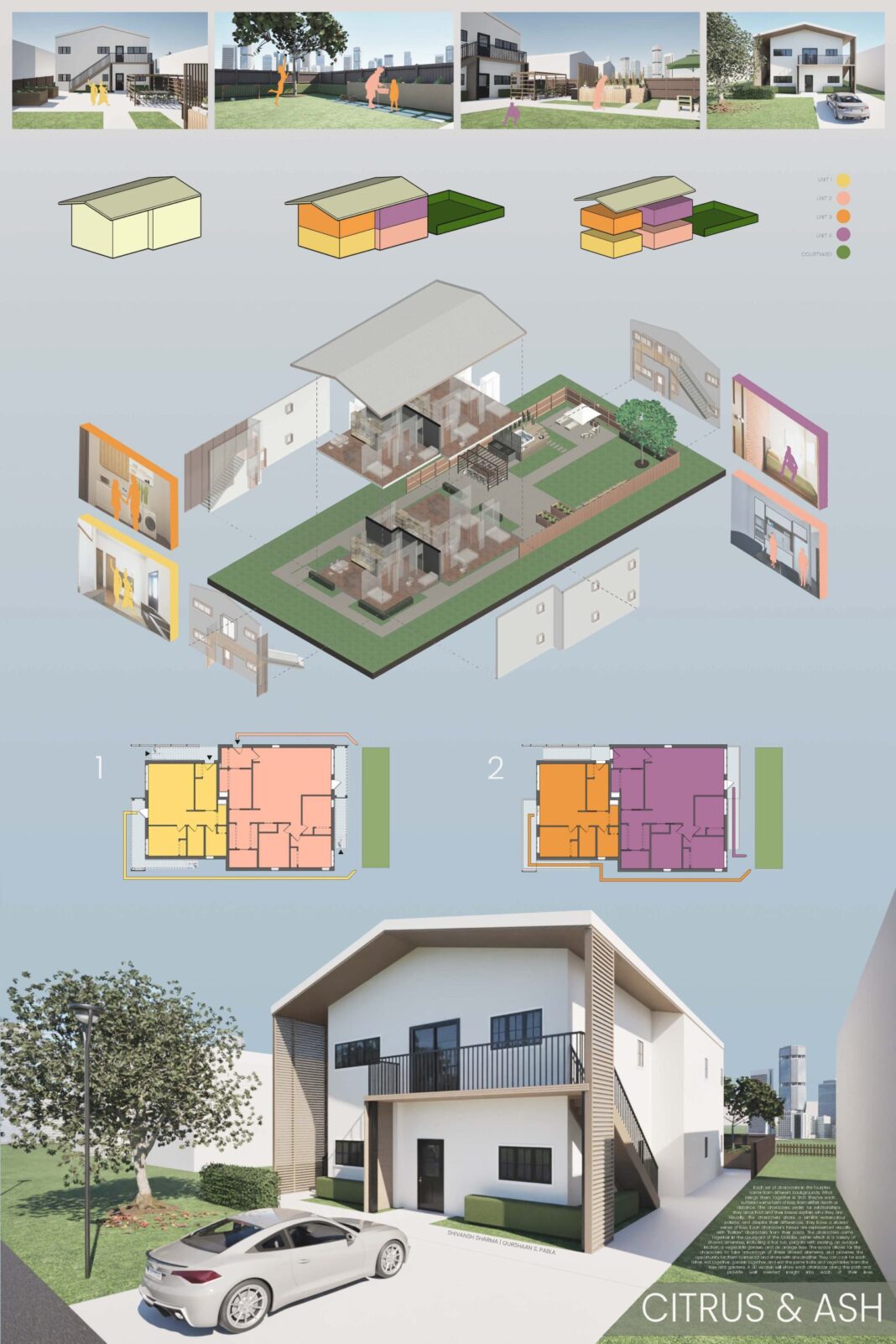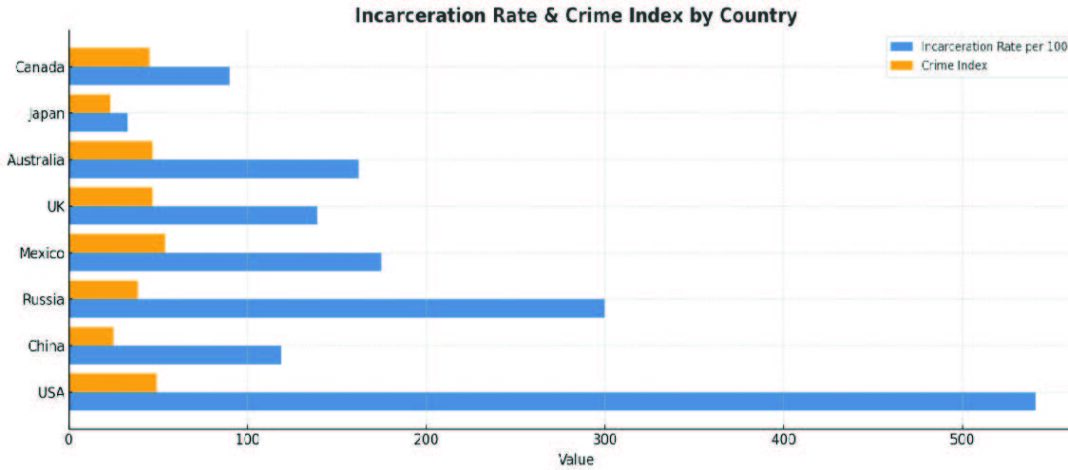Detached homes make-up 70% of Mississauga housing – but the city wants more multiplex options.
The City of Mississauga and Sheridan College architecture technology students want you to “reimagine fourplexes for a new generation.” The students presented a series of fourplex designs to city council’s General Committee on Sept. 3.
This “fresh perspective” of the fourplex, a four-unit housing structure that, according to the city, has traditionally not been popular in Mississauga save for some areas in Port Credit, is part of a collaborative program between Sheridan and the City of Mississauga.
While detached homes currently make up about 70% of all housing in Mississauga, the city is undertaking various initiatives to introduce “gentle density.”
Since 2023, city council has amended by-laws to allow Additional Dwelling Units (ADUs), meaning residents may build up to three residential units on one lot in all neighbourhoods of the city. These ADUs include garden suites, triplexes or basement apartments. Fourplexes are also now allowed city-wide so long as they meet zoning regulations.
According to Sheridan College, “Each fourplex tells the story of four units within one house, with distinct characters who have different needs, lifestyles and relationships. These stories bring the architecture to life by exploring how real people might inhabit and share space while maintaining individuality.”
While the city currently offers complete and costed pre-approved design packages for studio and one bedroom garden suites, these packages are not yet available for fourplexes. At this time, the Sheridan students’ fourplex designs are meant to be inspirational rather than functional.
In the future, however, Mayor Carolyn Parrish suggested that Sheridan College could receive royalties if their designs were eventually used by builders to build actual homes.
Fourplexes are seen by the city as an answer to the affordable housing challenge. The Sheridan students’ designs include creative departures from traditional multiplex designs, including inner courtyards, social spaces and elevators.






